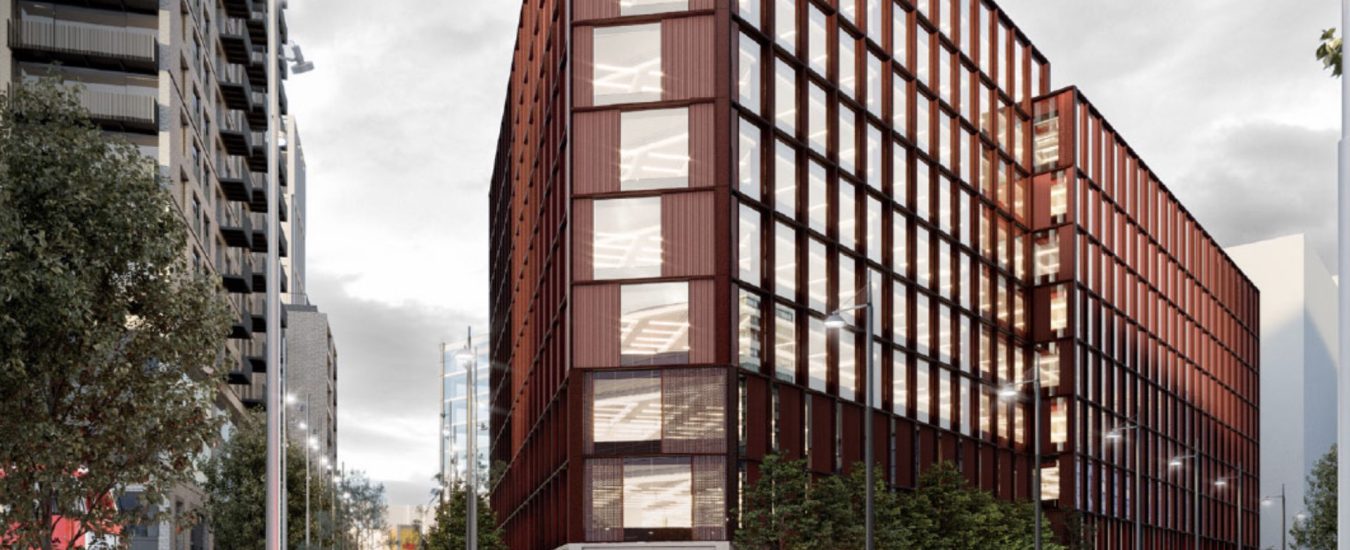
Ruskin Square Phase 2 – Perfecting quality and delivering 8 weeks faster
13/2/23: TClarke’s unique in-house capabilities enable clients to reset industry standards; Ruskin Square Phase 2, with Lendlease and Schroders shows how.
Project Background : Repeat project win with long term client and principal contractor partners, sharing a vision for a series of improved outcomes.
Strong long-term client and principal contractor relationships
After successfully delivering phase 1 of the Ruskin Square development with LendLease, (a development which houses the Home Office), TClarke secured the second building (phase 2) via a competitive tender process.
The development is a collaboration with Schroeder’s and Stanhope as part of the Masterplan to link East Croydon Station with the town centre. This is a 10 storey multi-tenancy development, providing a further 30,000 m2 of commercial office space for the Home Office, along with 4 retail units at ground floor level.
A project with real ambition to do better
The project has ambitious environmental and social goals which are being collaboratively addressed with future tenants. The project has focused on minimising embodied carbon and resource use, is designed for adaptability and re-use, and minimises operational energy use as a Design for Performance (NABERS UK) pioneer. The building is an all electric design, adopting large size Air Source Heat Pumps to provide the Heat Cooling and Domestic Hot Water services. Also included in the scheme is a Bio-diverse roof / Gray water harvesting & Solar PV.
TClarke Value Add : A high quality DfMA-led solution, ultra low snag level, delivered 8 weeks ahead of time.
A focus on a DfMA approach was core to the design of the external fabric and TClarke adopted this same approach across the whole project with extensive use of our off-site assembly capability to design, manufacture and deliver:
- A fully multi-service modular roof plant solution; incorporating gantries, walkways and access platforms. TClarke designed and built 36 Nr modules, a Packaged Plantroom and integrated Solar PV at roof level.
- Prefabricated Mechanical & Electrical risers.
- Prefabricated,“Plug&Play” electrical distribution boards
- Plug&Play lighting
This approach enabled a reduction of circa 8 weeks on the overall programme, significantly de-risking the project delivery as well as minimising Health & Safety risks on a congested roof plate area, It also reduced material wastage and lowered embodied carbon
Commentary : “This projects shows our capability to take DfMA to the next level and show programme value”. Clive Carr Director, TClarke London
“TClarke has in-house high quality DfMA facilities in Stansted, Essex and Coatbridge, Scotland. These allow us to provide total dedication of skills and facilities and achieve deep integration of a wider team within a very well organised timeline. It’s this that lies at the heart of what we are able to achieve.
“Core to the success of the RIBA Stage 4 to 5 development was the successful engagement and collaboration across the Design Team and all Trade Contractors. This was understood early in the project by the Client Team and adopted into the culture of the project by LendLease. An early engagement of the specialist Trades Packages ensured a good pre-construction period was available and this was used to great effect.
“ The attention to detail during the design period, along with the use of DfMA offsite approaches has significantly improved the ‘first-time quality’ of the installation. TClarke’s ability to add substantial value through the process came in several ways. Firstly by enhancing the practical buildability of the design, secondly by optimising it for performance and maintenance, thirdly by designing and managing the whole DfMA process and fourthly by being focused on the practical end results the client was looking for.
“ The MEPH services were digitally built, using REVIT software to BIM level 2 during the pre- construction stage and incorporating COBIE Data to aid in the future maintenance and life cycle management.
“ Early phases of the works were carried out during the height of the COVID Pandemic, with many of the design team and contractors not physically meeting during the pre-construction process, underpinning the potential success that remote collaboration can potentially deliver.
“ The project has fostered a culture of collaboration, has been non-adversarial and enabled organisations & individuals to enhance their understanding of the Digital Construction Process. It has also proven the benefits that early engagement can bring, within a well-focused team working to a common agenda.



